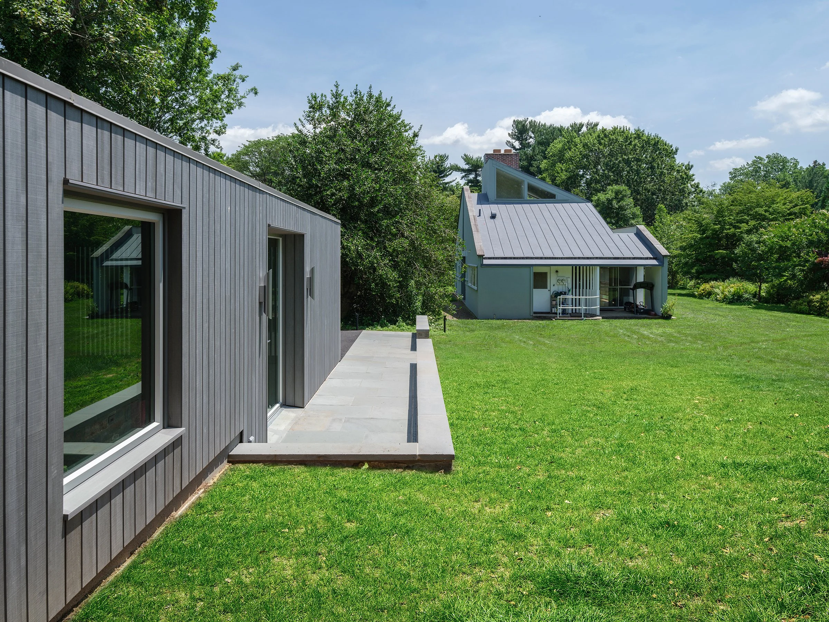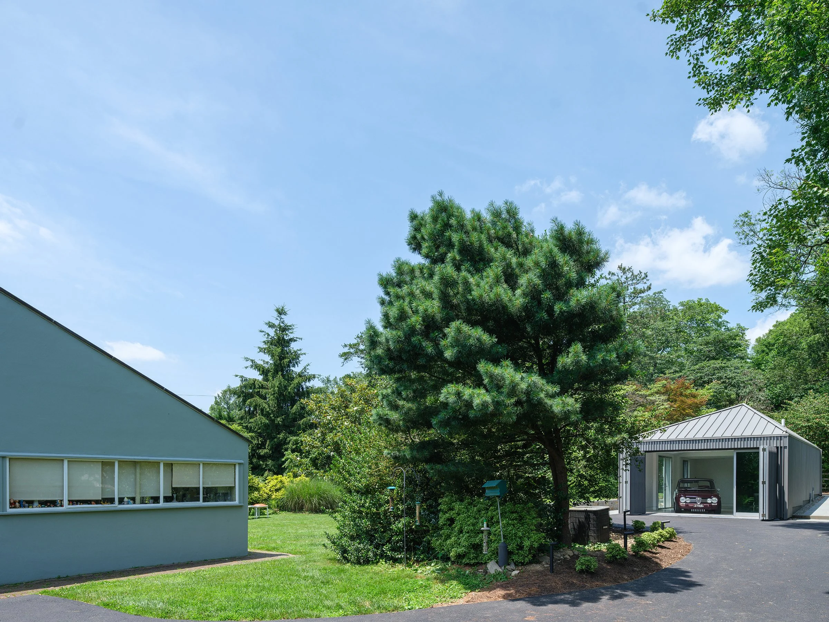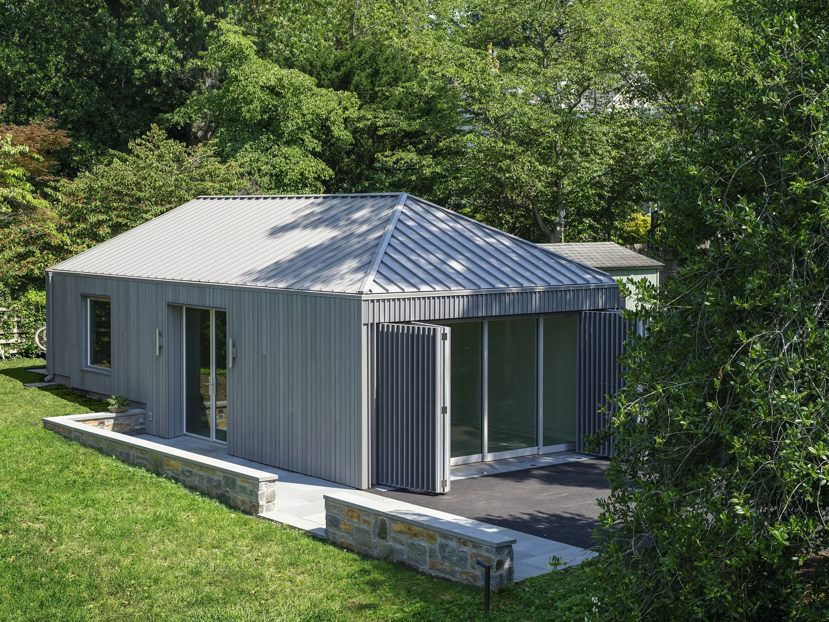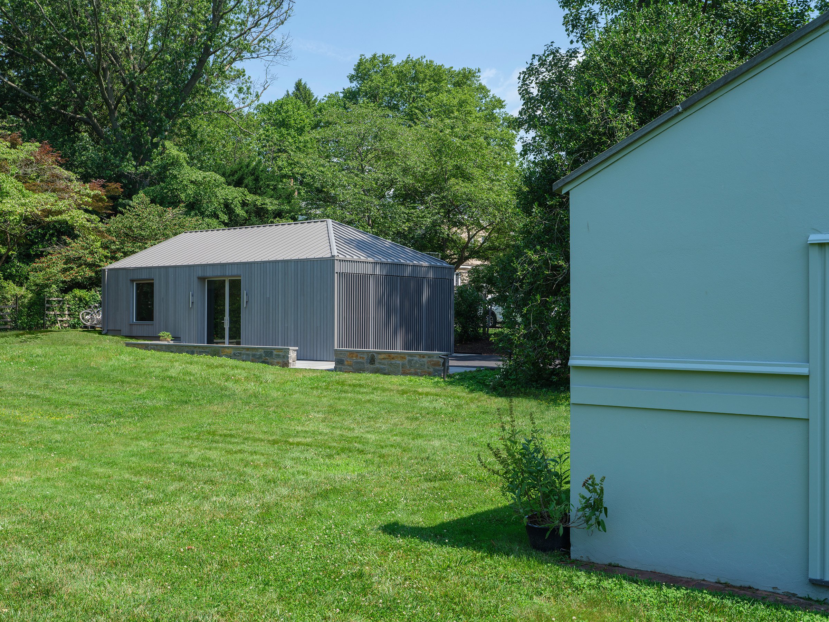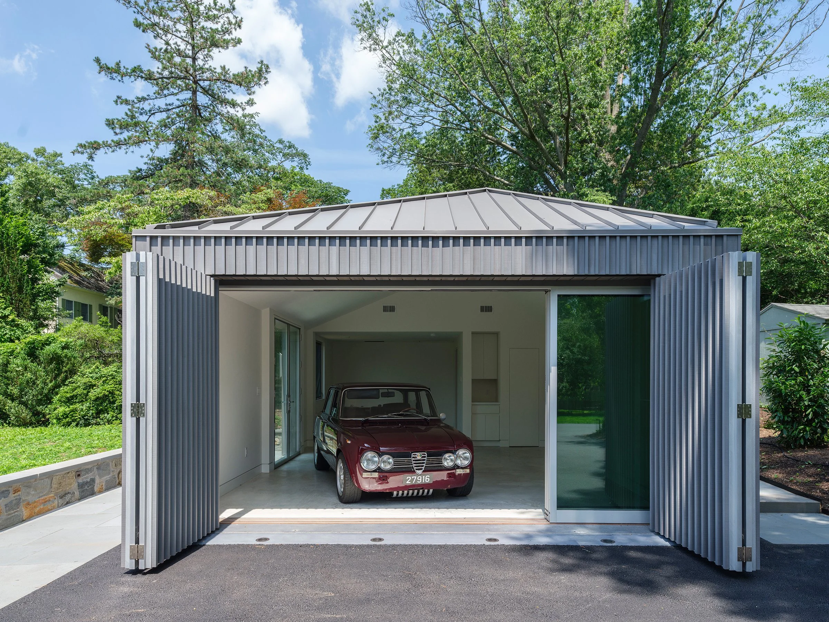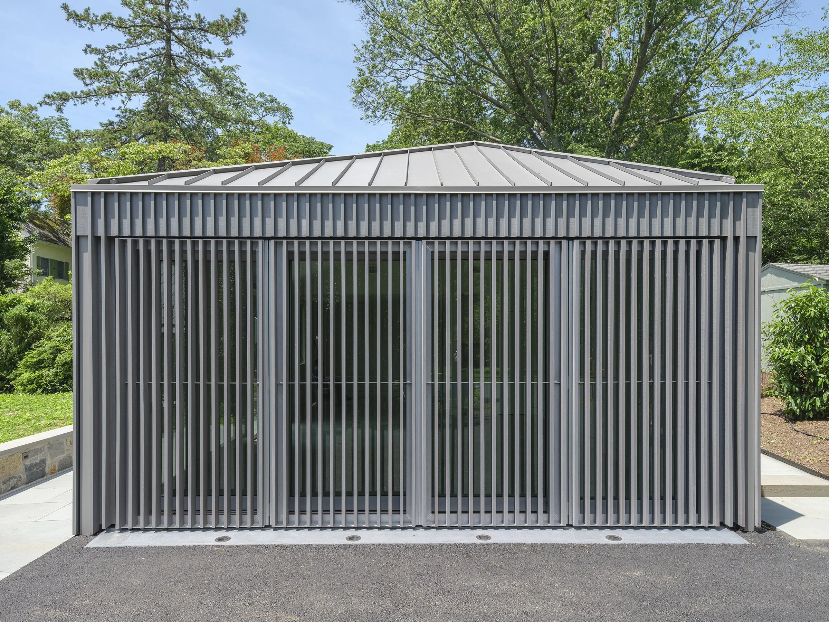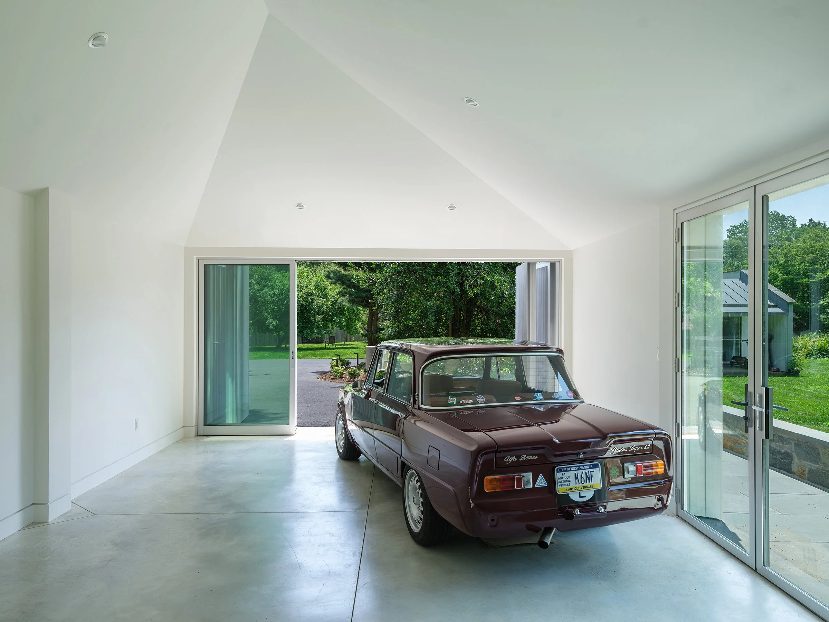completed - THE VANNA VENTURI HOUSE, A FAMOUS HOUSE DESIGNED BY ARCHITECT ROBERT VENTURI FOR HIS MOTHER, IS ADDING A BACKYARD ACCESSORY BUILDING ON THE SITE. IT IS AN HONOR TO BE ABLE TO CONTRIBUTE TO THIS VERY IMPORTANT iconic site designed by robert venturi. THE INSPIRATION for the accessory building DRAWS FROM JAPANESE WOODEN HOMES - UNDERSTATED IN DETAILS, WITH A LONG LOW STRUCTURE SET ON SLAB WITH A GENTLY SLOPED asymmetrical ROOF. THE EXTERIOR WILL BE CLAD IN A GRAYISH NEW ZEALAND PINE THAT WILL HARMONIZE WITH THE WELL-KNOWN GRAYISH GREEN FACADE OF THE VENTURI HOUSE. the mass is meant to complement the vanna venturi house, with a simple but dynamic form that has sharp lines, accentuated by cutting into the mass.
As shown in the original renderings and news article below, the project was formerly envisioned as an accessory dwelling unit. however, through the permitting process, this was not allowed by the city, and the project was greatly reduced in square footage and ultimately zoned as a garage.
ARCHITECTS - JULIET FAJARDO, RA & DONNA LISLE, AIA
CONTRACTOR - MCCOUBREY / OVERHOLSER INC
STRUCTURAL ENGINEER - SARA STEVENSEN
Side View looking towards the VV House, Photo by Zach Pontz
Driveway View, Photo by Zach Pontz
View from the Balcony of the VV House, Photo by Zach Pontz
Photo by Zach Pontz
Car courtesy of John McCoubrey, Photo by Zach Pontz
Closed View, Photo by Zach Pontz
Interior View, Photo by Zach Pontz
PHILADELPHIA INQUIRER ARTICLE BY INGA SAFFRON, 2022
Original ADU Rendering
ADU Front Facade Rendering

